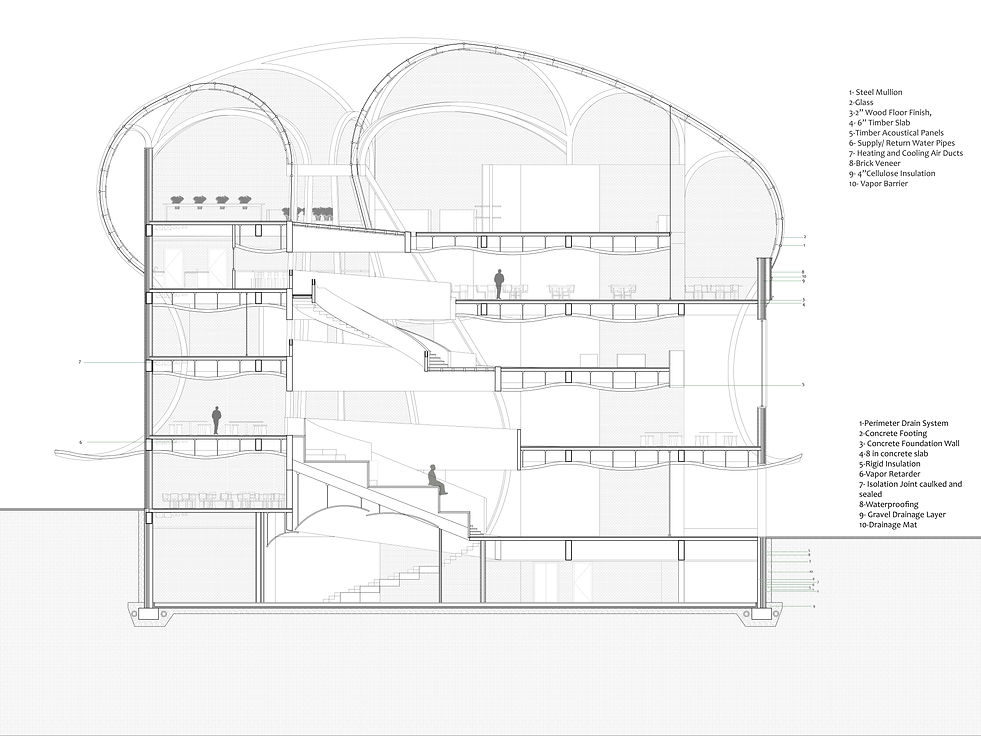BERFIN EVRIM
Architecture & Design


CONNECTING COMMUNITY AND ARTS THROUGH DISCOVERY
This project aims to create a series of spaces for a building that would enrich the culture of Altoona as well as provide a place for discovery and artistic expression. The given site is Kensler’s Building, which located on 11thAvenue. In order to respect history of the city, front façade is remained and the spaces planned to design are located behind the old skin. After analyzing the site conditions, sunlight entry through the building was a problem. In order to solve this problem, this project contains a central atrium that contains discovery core where visitors can be inspired by art on exhibitions, peruse the shops, meet with a friend at the alley cafe, collaborate with local artists, take cooking and art classes, feast at the Biergarten fed by local produce, or even learn to garden in the rooftop greenhouse. This central atrium has a role in sustainability where it acts like a ventilation stack and contains native plants, which purify rainwater that is collected through curved roof system. The detailed diagrams of MEP, passive and active systems are attached below as a booklet.
Designers: Berfin Evrim, Abigial York, and Anna Zaat
Spring 2018


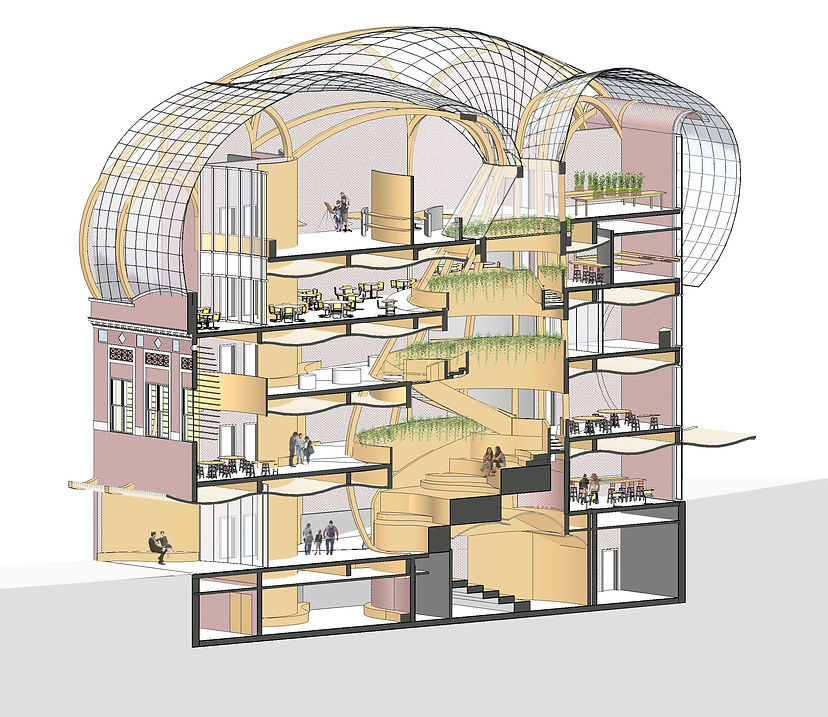
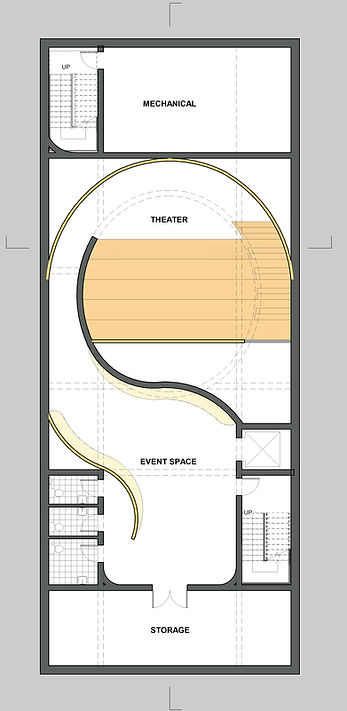
Basement Level

Level 3
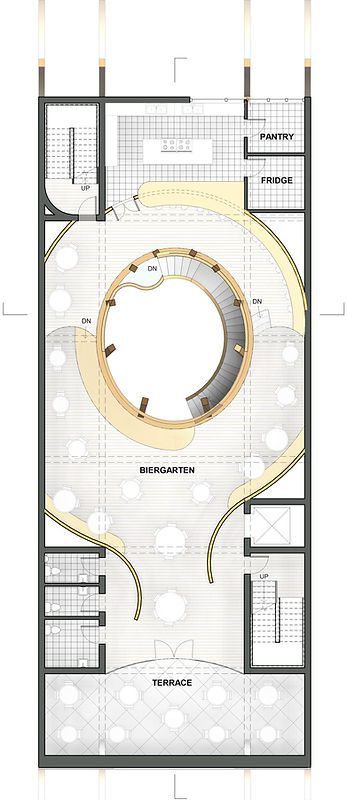
Level 5

Street Level
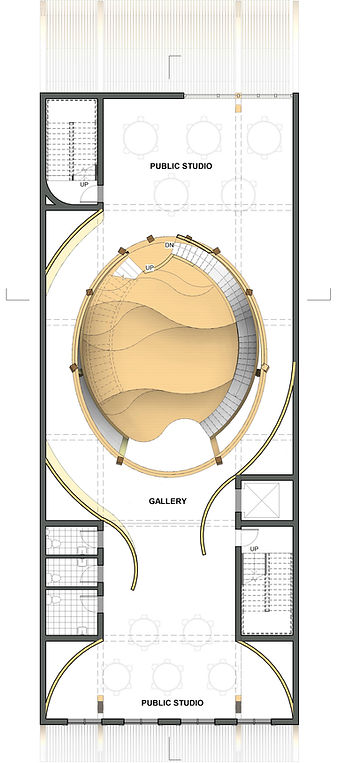
Level 4
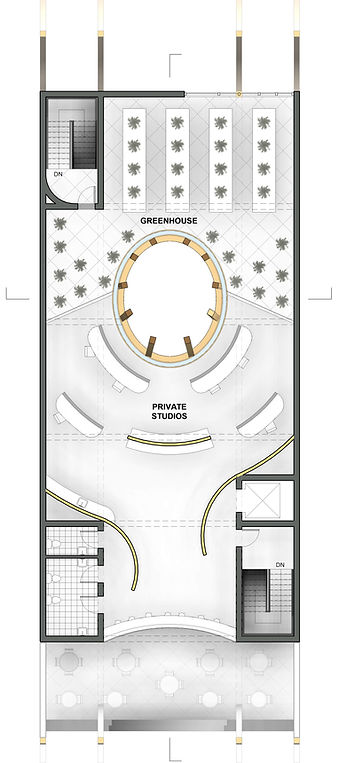
Level 6

Detailed Plan of Street Level
